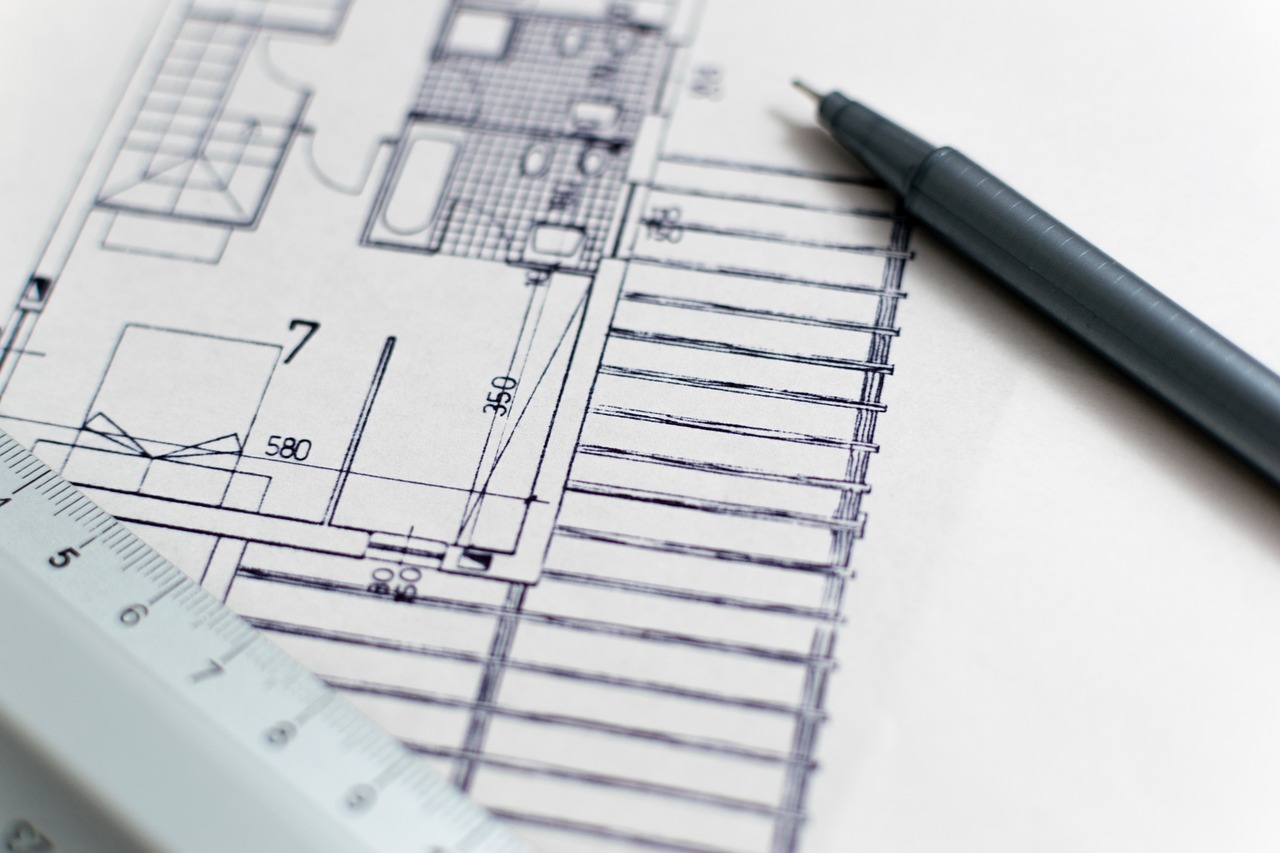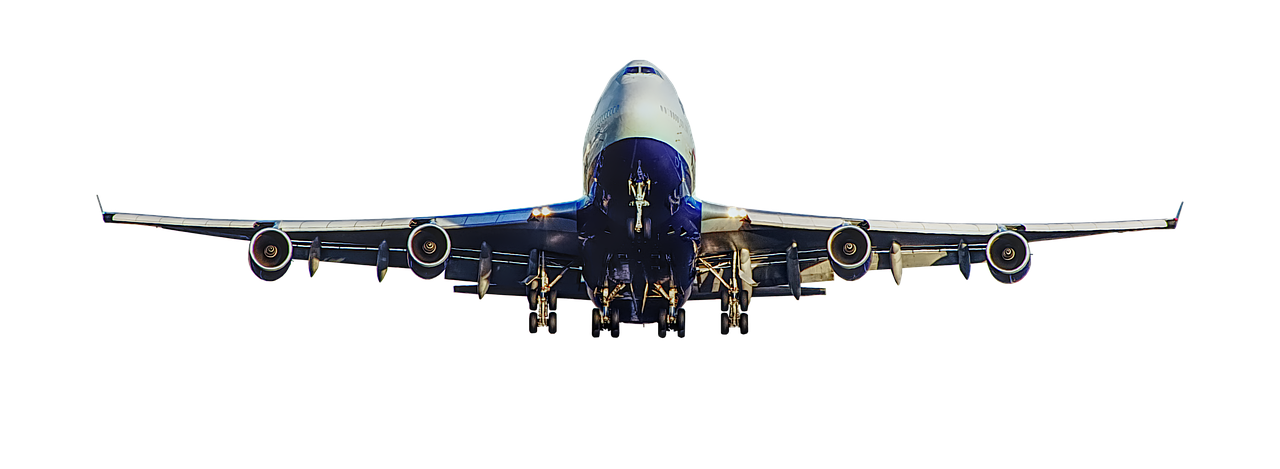OUR DRAFTING SERVICES
Professional technical documentation and drawings that communicate design intent clearly and accurately for successful project implementation.
Technical Drawings
Detailed engineering drawings with precise dimensions, tolerances, and specifications for manufacturing and construction.
CAD Documentation
Professional CAD drawings using industry-standard software with proper layering, dimensioning, and annotation.
Assembly Drawings
Comprehensive assembly drawings showing component relationships, installation sequences, and assembly procedures.
Specification Sheets
Detailed specification documents with material lists, performance requirements, and quality standards.
TYPES OF TECHNICAL DRAWINGS
We create various types of technical drawings tailored to specific project requirements and industry standards.
Mechanical Drawings
Detailed mechanical component drawings with precise dimensions, tolerances, surface finishes, and material specifications.

CAD SOFTWARE & STANDARDS
We utilize industry-leading CAD software and adhere to established drafting standards to ensure consistency and compatibility.
CAD Software Expertise
Industry Standards
QUALITY ASSURANCE PROCESS
Our rigorous quality assurance process ensures that all drawings meet the highest standards of accuracy and completeness.
Design Review
Thorough review of design requirements and specifications before drafting begins.
Drafting Process
Systematic creation of drawings following established standards and best practices.
Internal Check
Comprehensive internal review for accuracy, completeness, and standard compliance.
Client Review
Client review and approval process with revisions incorporated as needed.
